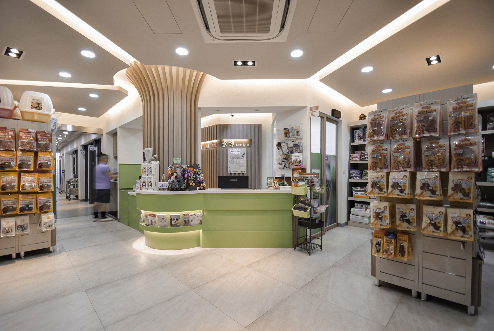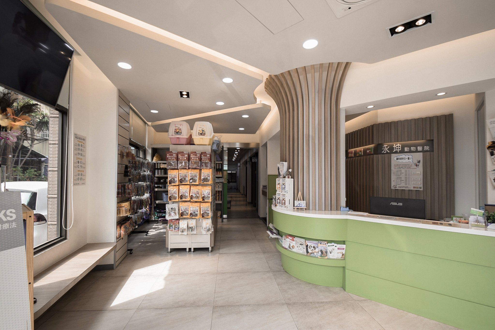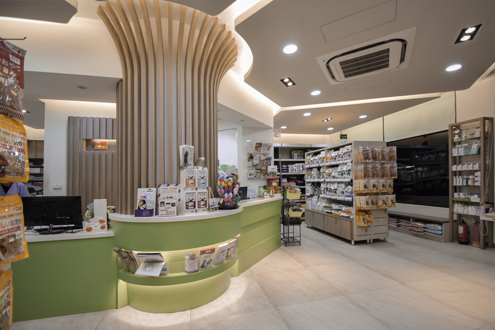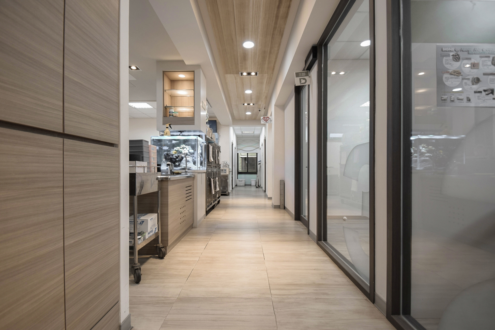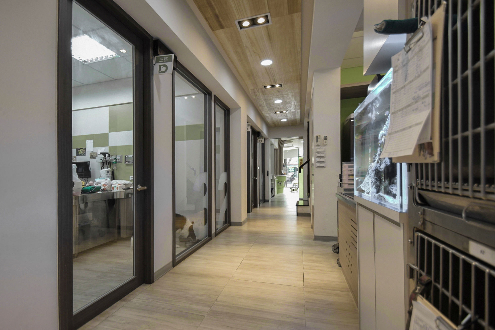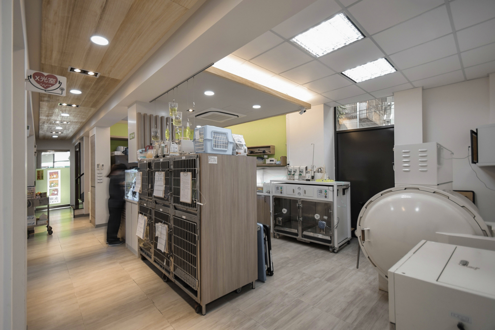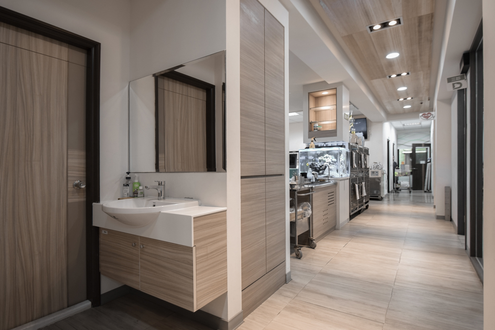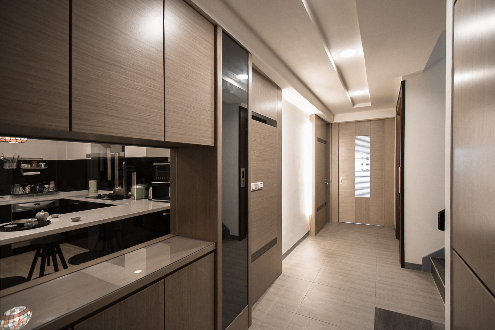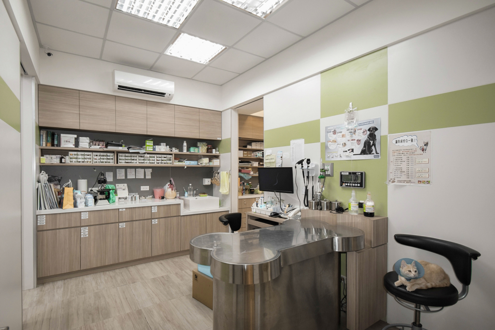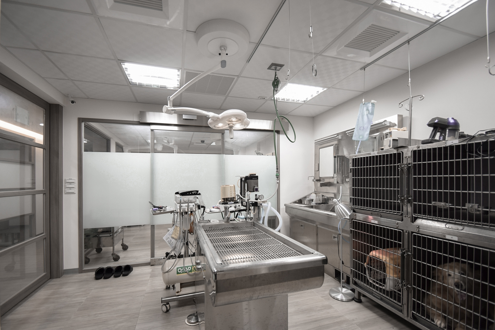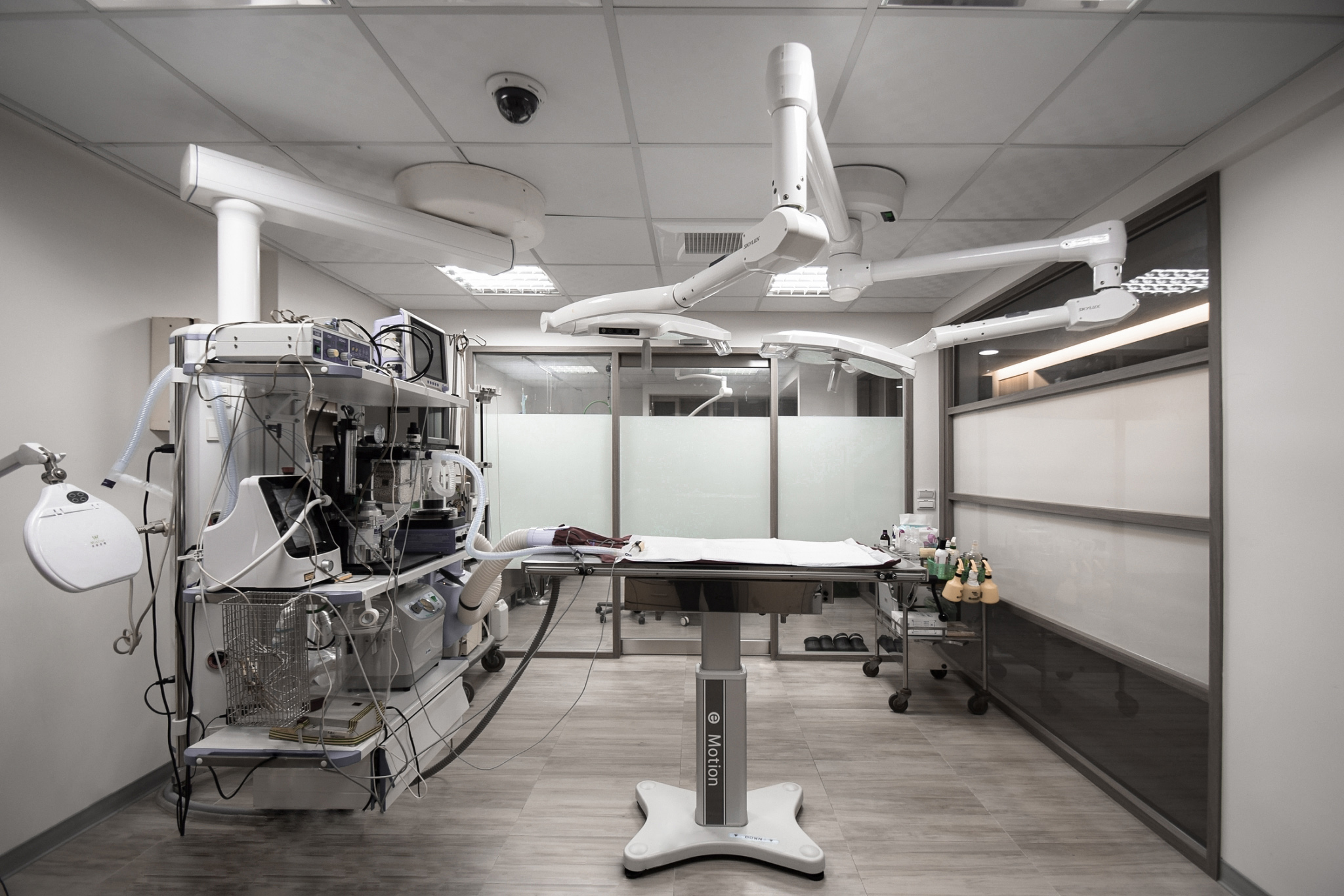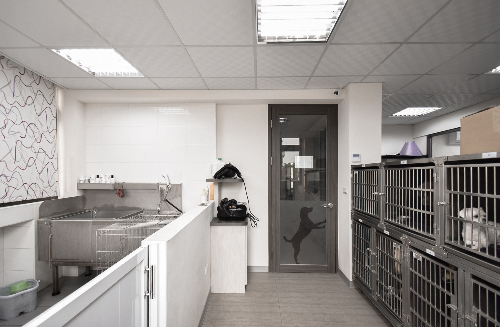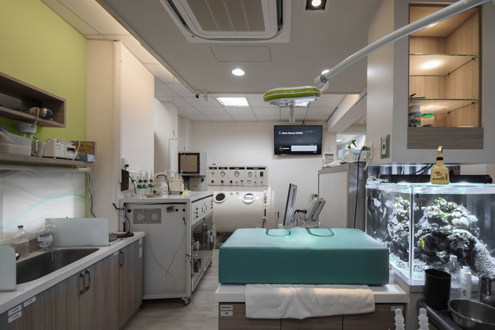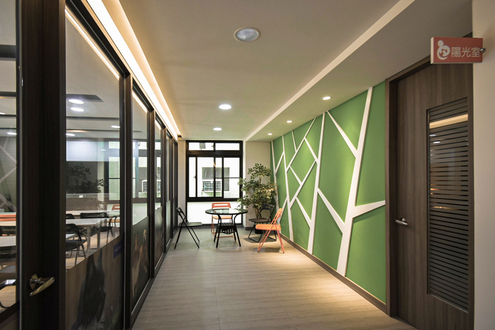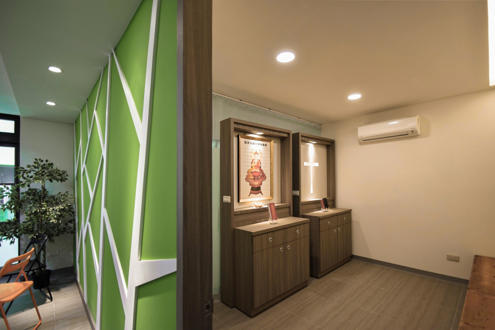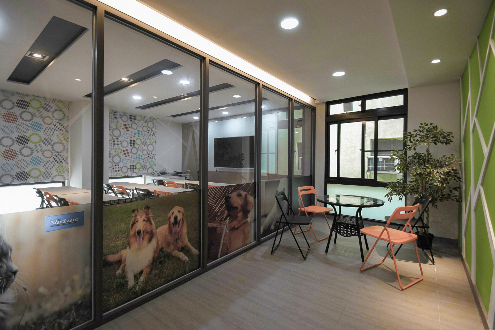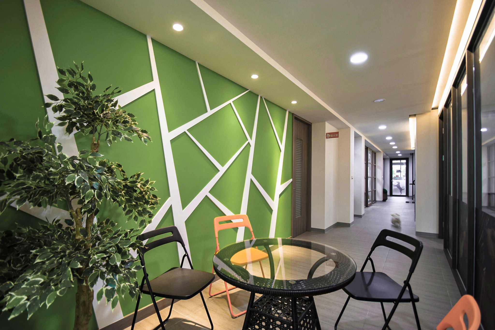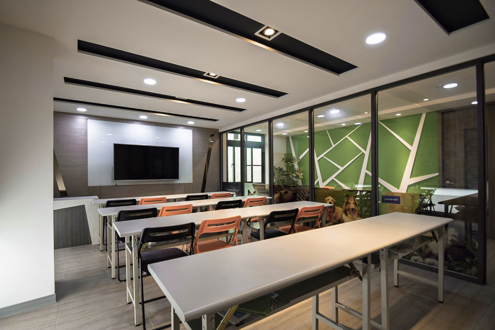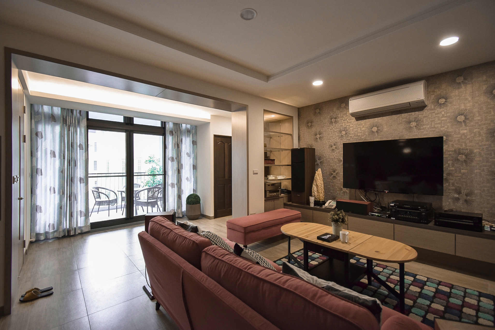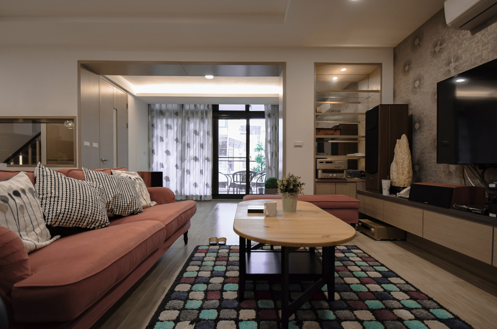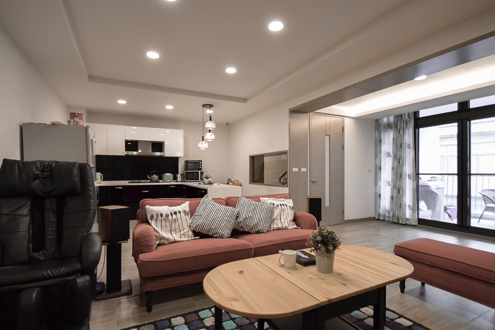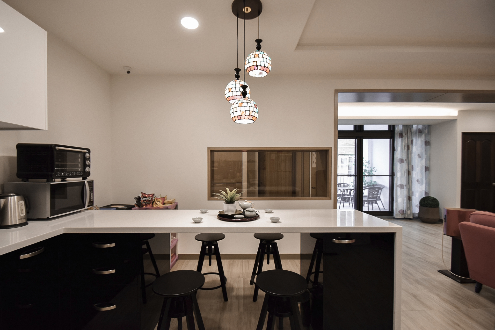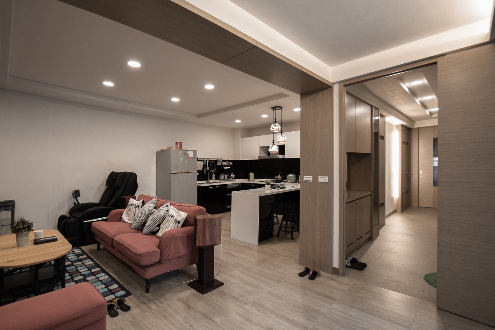屏東永坤動物醫院
美國心理學家亞伯拉罕馬斯洛,提出著名的人類需求五層次理論,其中「社交需求」又可解讀為情感與愛的需求,相較物質需求而言,人們對精神上的需求往往大過於此。
新時代的趨勢,越來越多人養寵物,是因為寵物能夠和主人相依,且願意將情感傾注於主人身上,身為飼主的我們能夠從牠的身上獲取歸屬感與寄託。
此次空間設計案,揮別以往醫院給人白色冰冷的既定印象,以活潑的綠色及溫和的木頭色作為色彩主基調,藉此渲染幽靜具生命力的氛圍,讓寵物及飼主都能夠放鬆心情。
大面開窗引入陽光,讓自然光與人造光並存,試圖營造溫馨舒適的感官效果,打破原先格局,大門設計在三角入口處,讓整體的空間效果擴增,一樓櫃台和二樓的戶外花園上下相連接,意象部分,下方是樹幹,上方是樹枝,象徵旺盛的生命力,其意義雋永不凡。
收納空間的位置也下足工夫,為了解決收納的需求,使龐雜的藥品和藥劑有位置棲息,收納空間特別設計成小空間,便於收納小型物品。
藉由溫馨簡約的美感基調,包裹著一道又一道細膩的療程和問診,將對於動物的愛訴諸於空間設計中,運用自然的材質,配搭著寬敞的空間格局,輔以溫煦的光線,用心的設計呈現對生命的敬畏和重視。
American psychologist Abraham Maslow proposed the famous Maslow's Hierarchy of Needs, amongst these, “Social Needs” may also be interpreted as belongingness & love’s needs, and people’s spiritual needs are often greater as compared to material needs.
The trend for the new era is that more and more people are keeping pets, because pets may accompany the owners, and are willing to invest emotions on the owners, such that we are able to receive belongingness and commitment as the owners.
This spatial design project deviates from the existing white and cold impressions that hospitals used to bring to people, using lively green colors and mellow wood colors as the main base color tones to introduce a tranquil yet energetic ambience, allowing both the pets and the owners to feel relaxed.
The large windows guide in the sunlight, allowing the mutual existence of natural light and artificial light, attempting to create a cozy and comfortable sensory effect. The original layout is destructed, where the gate is designed by the triangular entrance, allowing the entire spatial effect to expand; the reception counter on the ground floor and alfresco garden on the second floor are vertically connected, with the image of the bottom being the trunk and the top as the branches, symbolizing prosperous vitality with a significant meaning of eternity.
A lot of effort has been put into the location for the storage space; in order to solve the storage needs and provide positions for the massive amount of drugs and medicaments, the storage space is specially designed into small spaces convenient for storing small objects.
Detailed therapies and clinical consultations are wrapped by the cozy and simple aesthetic base tone, demonstrating the love towards animals via the spatial design; natural materials are applied together with open spatial layout and warm light, presenting the respect and value towards life through meticulous design.
新時代的趨勢,越來越多人養寵物,是因為寵物能夠和主人相依,且願意將情感傾注於主人身上,身為飼主的我們能夠從牠的身上獲取歸屬感與寄託。
此次空間設計案,揮別以往醫院給人白色冰冷的既定印象,以活潑的綠色及溫和的木頭色作為色彩主基調,藉此渲染幽靜具生命力的氛圍,讓寵物及飼主都能夠放鬆心情。
大面開窗引入陽光,讓自然光與人造光並存,試圖營造溫馨舒適的感官效果,打破原先格局,大門設計在三角入口處,讓整體的空間效果擴增,一樓櫃台和二樓的戶外花園上下相連接,意象部分,下方是樹幹,上方是樹枝,象徵旺盛的生命力,其意義雋永不凡。
收納空間的位置也下足工夫,為了解決收納的需求,使龐雜的藥品和藥劑有位置棲息,收納空間特別設計成小空間,便於收納小型物品。
藉由溫馨簡約的美感基調,包裹著一道又一道細膩的療程和問診,將對於動物的愛訴諸於空間設計中,運用自然的材質,配搭著寬敞的空間格局,輔以溫煦的光線,用心的設計呈現對生命的敬畏和重視。
American psychologist Abraham Maslow proposed the famous Maslow's Hierarchy of Needs, amongst these, “Social Needs” may also be interpreted as belongingness & love’s needs, and people’s spiritual needs are often greater as compared to material needs.
The trend for the new era is that more and more people are keeping pets, because pets may accompany the owners, and are willing to invest emotions on the owners, such that we are able to receive belongingness and commitment as the owners.
This spatial design project deviates from the existing white and cold impressions that hospitals used to bring to people, using lively green colors and mellow wood colors as the main base color tones to introduce a tranquil yet energetic ambience, allowing both the pets and the owners to feel relaxed.
The large windows guide in the sunlight, allowing the mutual existence of natural light and artificial light, attempting to create a cozy and comfortable sensory effect. The original layout is destructed, where the gate is designed by the triangular entrance, allowing the entire spatial effect to expand; the reception counter on the ground floor and alfresco garden on the second floor are vertically connected, with the image of the bottom being the trunk and the top as the branches, symbolizing prosperous vitality with a significant meaning of eternity.
A lot of effort has been put into the location for the storage space; in order to solve the storage needs and provide positions for the massive amount of drugs and medicaments, the storage space is specially designed into small spaces convenient for storing small objects.
Detailed therapies and clinical consultations are wrapped by the cozy and simple aesthetic base tone, demonstrating the love towards animals via the spatial design; natural materials are applied together with open spatial layout and warm light, presenting the respect and value towards life through meticulous design.



